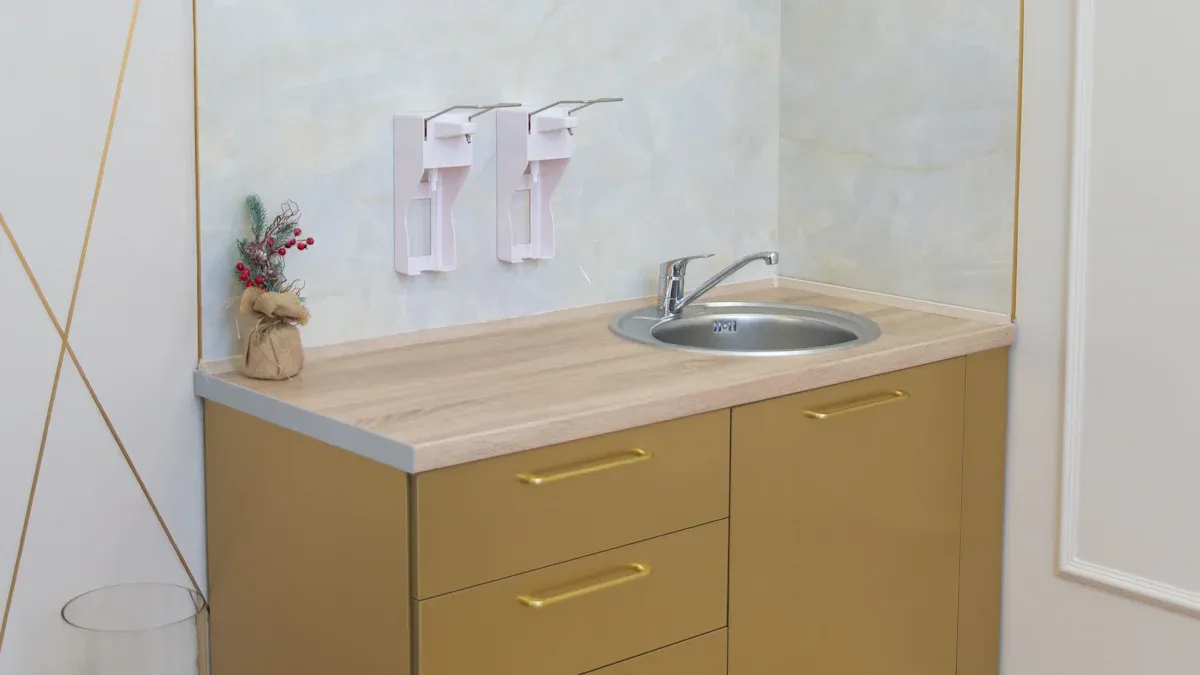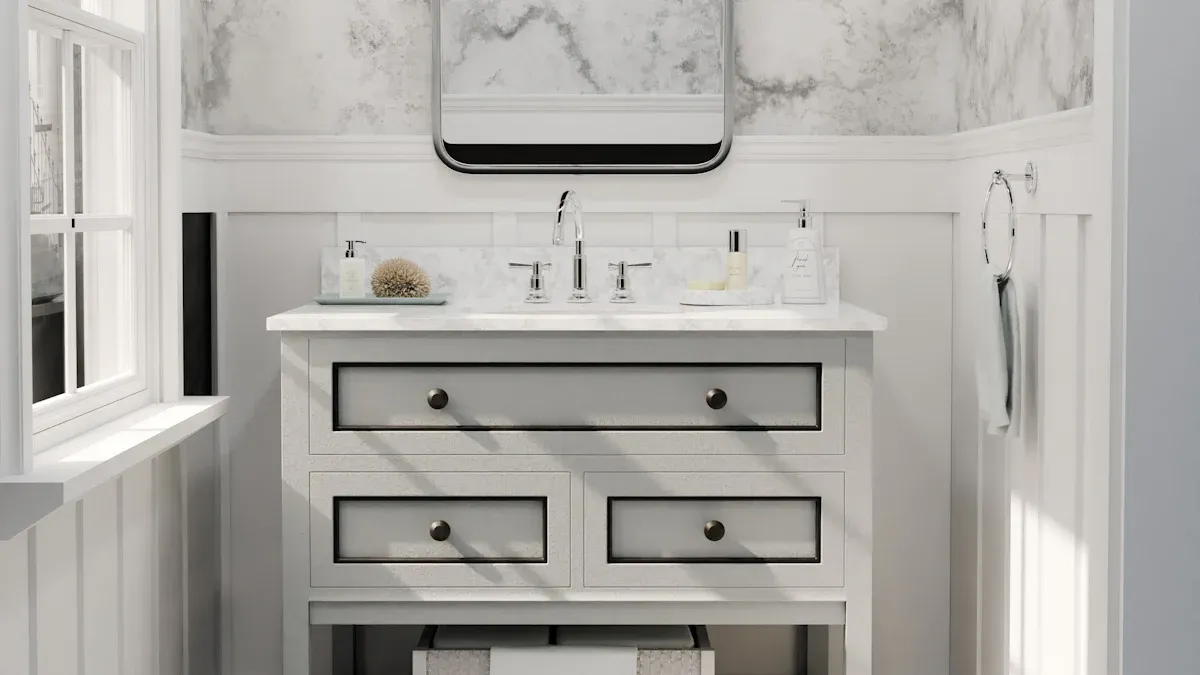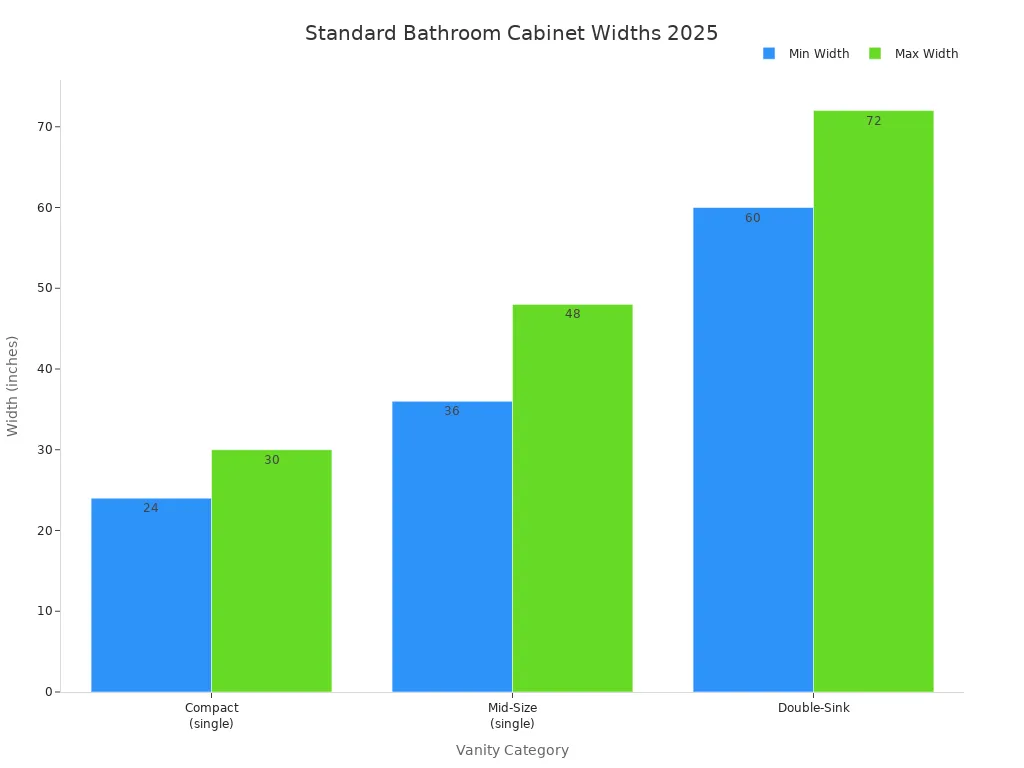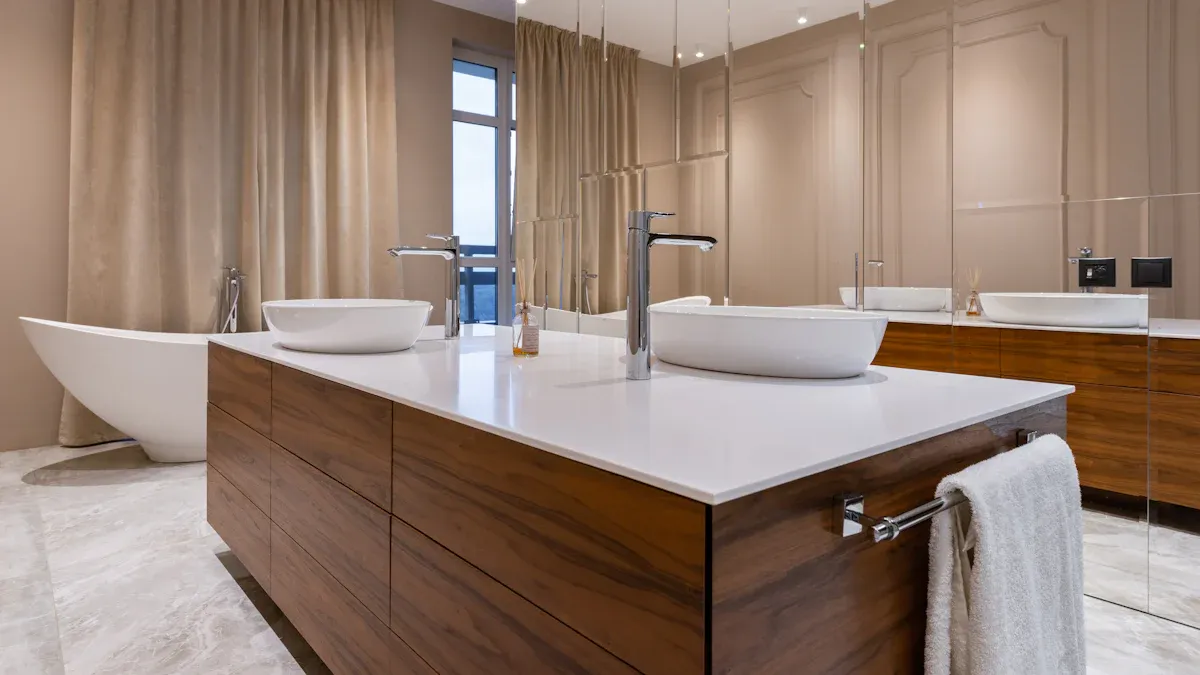
 FEEDBACK
FEEDBACK
If you are interested in our products and want to know more details, please leave a message here, we will reply you as soon as possible.


When you plan a bathroom update, knowing the right bathroom cabinet dimensions helps you make smart choices. Most single sink vanities measure 24 to 48 inches wide, while double sink vanities range from 60 to 72 inches. Heights usually reach 30 inches for traditional styles and 36 inches for comfort height. Depths often fall between 20 and 21 inches. Check the table below for a quick guide:
Dimension Type | Single Sink Vanity | Double Sink Vanity |
|---|---|---|
Width | 24–48 in | 60–72 in |
Depth | 20–21 in | 20–21 in |
Height | 30 or 36 in | 30 or 36 in |
Tip: Always measure your space before you buy to match the bathroom cabinet dimensions to your needs.

Height is very important when picking bathroom cabinets. In 2025, there are two main heights. These are standard height and comfort height. Standard cabinets are about 30 to 32 inches tall. This height is good for kids or small bathrooms. Comfort height cabinets are about 36 inches tall. Most adults like this height. It helps stop back pain and matches kitchen counters.
Here is a table to compare the two heights:
Feature | Standard Height (30-32 inches) | Comfort Height (36 inches) |
|---|---|---|
Typical Height Range | 30 to 32 inches | About 36 inches |
Usage | Good for tradition and plumbing | Better for comfort and easy use |
Ergonomic Impact | May hurt taller people’s backs | Feels better for most adults |
Popularity in 2025 | Used for kids or small spaces | Two-thirds of new bathrooms use this height |
Customization Options | Lower for kids or short people | Dual-height and adjustable-height systems |
Design Trend | Looks traditional | Modern, matches kitchen counters |
Now, many vanities come in dual-height or adjustable-height. These choices help everyone in your house use the bathroom easily.
Note: Comfort height vanities are the top pick in 2025, especially in new homes and remodels.
Width is also important for bathroom cabinets. The best width depends on your bathroom size and who will use it. In 2025, there are many standard widths for single and double vanities.
Here is a table with the most common widths:
Vanity Category | Width Range (inches) |
|---|---|
Compact (single) | 24 to 30 |
Mid-Size (single) | 36 to 48 |
Double-Sink | 60 to 72 |
You can also look at this chart:

Most single-sink vanities are 24, 30, 36, 42, or 48 inches wide. Double-sink vanities are usually 60, 72, or even 84 inches wide. These sizes help you plan storage and make sure everyone has space.
Tip: Always measure your bathroom before picking a width. Leave space for doors and walking.
Depth tells you how much storage you get and how far the cabinet sticks out. In 2025, most bathroom cabinets are 20 to 22 inches deep. Most ready-made cabinets are 18 to 21 inches deep. Some brands now have 22-inch deep cabinets for more storage and bigger drawers.
Here is a table to compare depth choices:
Depth Category | Depth Range (inches) | Notes |
|---|---|---|
Standard Depth | 20 to 22 | 21" is common; 22" gives more storage and drawer space in 2025 |
Shallow Depth | 16 to 18 | Best for small bathrooms or powder rooms; has not changed in years |
Wall-mounted cabinets are usually less deep, about 6 to 12 inches. Linen cabinets can be deeper, from 15 to 24 inches. Custom cabinets let you pick any depth, but most people choose standard sizes. This makes them easier to install and cheaper.
Note: Deeper cabinets give you more storage. But it can be hard to reach things in the back. Pull-out shelves and tiered drawers can help with this.
Bathroom cabinet sizes have not changed much over time. But in 2025, more comfort-height and deeper cabinets are available. These new choices give you more comfort and storage in your bathroom.
You should start by measuring your bathroom carefully before choosing any cabinet. Follow these steps to make sure your new cabinet fits well:
Measure the height, width, and depth of the spot where you want to install the cabinet.
Look for any pipes, outlets, or plumbing fixtures that might get in the way.
Check the ceiling height if you want tall cabinets.
Find the wall studs to make sure you can mount the cabinet securely.
Make sure doors and drawers will open without hitting anything.
Leave enough space for countertop overhang and drawer clearance.
Check if the floor or walls are uneven.
Think about the type of bathroom—powder room, master bath, or guest bath.
Pick a vanity height that feels comfortable for you.
Tip: Accurate measurements help you avoid costly mistakes and make installation easier.
Think about what you need to store and how many people will use the bathroom. Choose cabinet sizes that fit your space and keep things organized. Here are some tips:
Pick cabinets with enough shelves and drawers for your items.
Use adjustable shelves and built-in organizers for flexible storage.
Select moisture-resistant materials for long-lasting cabinets.
Choose hardware that is easy to use and matches your style.
Cabinet Type | Depth (inches) | Width (inches) | Height (inches) |
|---|---|---|---|
Base Cabinet | 21 | 18 to 48 | |
Wall-Mounted Cabinet | 12 | 18 to 48 | Varies |
Medicine Cabinet | 4 to 6 | 18 to 36 | 20 to 40 |
If you have a small bathroom, use organizers, floating shelves, and pull-out drawers to make the most of your space. Store daily items in easy-to-reach spots.
You want your bathroom to be comfortable for everyone. Standard vanity heights now range from 30 to 36 inches. Comfort height (about 36 inches) works well for most adults, but shorter users may prefer 30 to 32 inches. For wheelchair access, keep the sink rim no higher than 34 inches and allow at least 27 inches of knee space underneath.
Ergonomic design means you can reach everything without bending or stretching too much. Place mirrors, sinks, and storage at heights that suit all users. If you have kids or people with mobility needs, adjust the cabinet height and choose easy-to-open hardware.
Note: Good planning for bathroom cabinet dimensions helps you create a space that is safe, comfortable, and easy to use for everyone.
You have to pick a single or double vanity. The choice depends on your bathroom size and how many people use it. Single vanities are best for small bathrooms. They take up less space and cost less to put in. This is because they only need one plumbing hookup. Double vanities are good for bigger bathrooms. They have two sinks, so two people can use them at once. This is great for shared or master bathrooms.
Feature | Double Sink Vanity | Single/Floating Vanity (often single sink) |
|---|---|---|
Use Case | Best for shared or master bathrooms | Best for small or compact bathrooms |
Space Required | Medium to large rooms (60"+) | Compact-friendly |
Installation | Freestanding or built-in, complex plumbing | Wall-mounted, simpler plumbing, easier cleaning |
Storage | More drawers, cabinets, countertop space | Sleek design, less internal storage volume |
Functionality | Supports multiple users | Focus on space efficiency and minimalism |
Tip: Double vanities give you more space for things. Single vanities are better for small rooms.
If your bathroom is small, you have many compact cabinet choices in 2025. Modern compact vanities are slim and have built-in organizers. Wall-mounted cabinets help save floor space. Tall cabinets use the wall’s height and have shelves you can move. Corner cabinets with spinning shelves use tricky spots.
Wall-mounted units: Save floor space
Vertical cabinets: Tall storage, shelves you can move
Corner cabinets: Diagonal doors, spinning shelves
Pull-out organizers: Slide-out towers under the sink
Most compact cabinets are 30 to 36 inches tall, 24 to 48 inches wide, and about 21 inches deep. You can also get custom cabinets for odd spaces or corners.
Note: Compact vanities use materials that resist water. They come in matte black, brushed oak, or shiny white.
Floating vanities hang on the wall and do not touch the floor. They look modern and make your bathroom feel bigger. These vanities are usually 28 to 36 inches tall and 17 to 24 inches deep. You can find them in widths from 24 to 72 inches.
Aspect | Floating Vanities (2025) | Traditional Vanities |
|---|---|---|
Height Range | 28–36 inches (customizable) | 32–36 inches |
Depth | 17–24 inches | About 21 inches |
Installation | Wall-mounted, needs strong anchoring | Freestanding, easier setup |
Floor Space Impact | Saves floor space | Uses floor space |
Cleaning | Easy to clean underneath | Harder to clean underneath |
Storage | Less storage | More storage |
Floating vanities need strong walls and a pro to install them. They are easy to clean under and make your bathroom look open and neat.

In 2025, bathroom cabinets show new design ideas. Designers mix old and new styles. This makes bathrooms look classic and modern at the same time. Warm wood like oak and walnut is very popular. These woods make bathrooms feel cozy and natural. You will also see more curved and arched mirrors. These shapes make the room softer and more welcoming.
Many people pick mixed metal finishes for cabinet hardware. Brass, polished nickel, and chrome are used together. This gives bathrooms a cool and stylish look. Some cabinets have marble countertops with wood bases. This mix of materials feels fancy and comfortable.
Popular colors are natural and earthy. Green, blue, and soft white are still favorites. Matte clay, sand, and olive greenare getting more popular. These colors help bathrooms feel calm and close to nature.
Light oak and warm wood cabinetry
Curved and arched mirrors
Mixed metal finishes (brass, nickel, chrome)
Marble countertops with wood bases
Natural colors: green, blue, clay, sand, olive
Classic and modern style blends
Knowing these trends helps you make a bathroom that looks nice and works well.
In 2025, storage ideas help you use every bit of space. You can get custom cabinets for tricky spots. Tall, thin cabinets and wall organizers use up-and-down space. This gives you more storage without using more floor.
Floating cabinets are still a top pick. They hang above the floor. This makes your bathroom look bigger and easier to clean. Many cabinets now have pull-out organizers, built-in shelves, and hidden spots. These features help keep your bathroom neat.
Smart technology is important too. Some cabinets have voice controls, built-in lights, and USB charging ports. You can get medicine cabinets with mirrors that do not fog and control the temperature. Some drawers open when you wave your hand. This makes storage easy and clean.
Custom-fit cabinetry for unique spaces
Vertical storage: tall cabinets, wall organizers
Floating vanities for space-saving
Pull-out organizers and hidden compartments
Smart features: voice control, lighting, charging ports
Motion-sensing drawers and defogging mirrors
These new ideas help you have a bathroom that looks good and is easy to use.
Picking the right bathroom cabinet size helps you avoid problems. You will not make mistakes with measurements or support. Standard sizes are easier to install and cost less. Always do these things: 1. Measure your space with care. 2. Look for plumbing and electrical needs. 3. Make sure doors can open and people can move. Think about how much storage you need and what style you like. Ask an expert if you are not sure. This helps your bathroom look nice and work well for a long time.
Most people choose comfort height cabinets, which measure about 36 inches tall. This height matches kitchen counters and feels better for adults. You get less back pain and easier use every day.
You need at least 60 inches of width for a double vanity. If your bathroom is smaller, a single vanity or compact option works better. Always measure your space before you buy.
Standard cabinets are 20 to 22 inches deep. Shallow cabinets, about 16 to 18 inches, fit small bathrooms or powder rooms. Deeper cabinets give you more storage but may stick out too far in tight spaces.
Yes, floating vanities hold up well if you anchor them to wall studs. You should hire a pro for installation. These vanities save floor space and make cleaning easier.
Solid wood, plywood, and moisture-resistant MDF last the longest. Look for cabinets with water-resistant finishes. These materials handle steam and splashes better than particleboard.